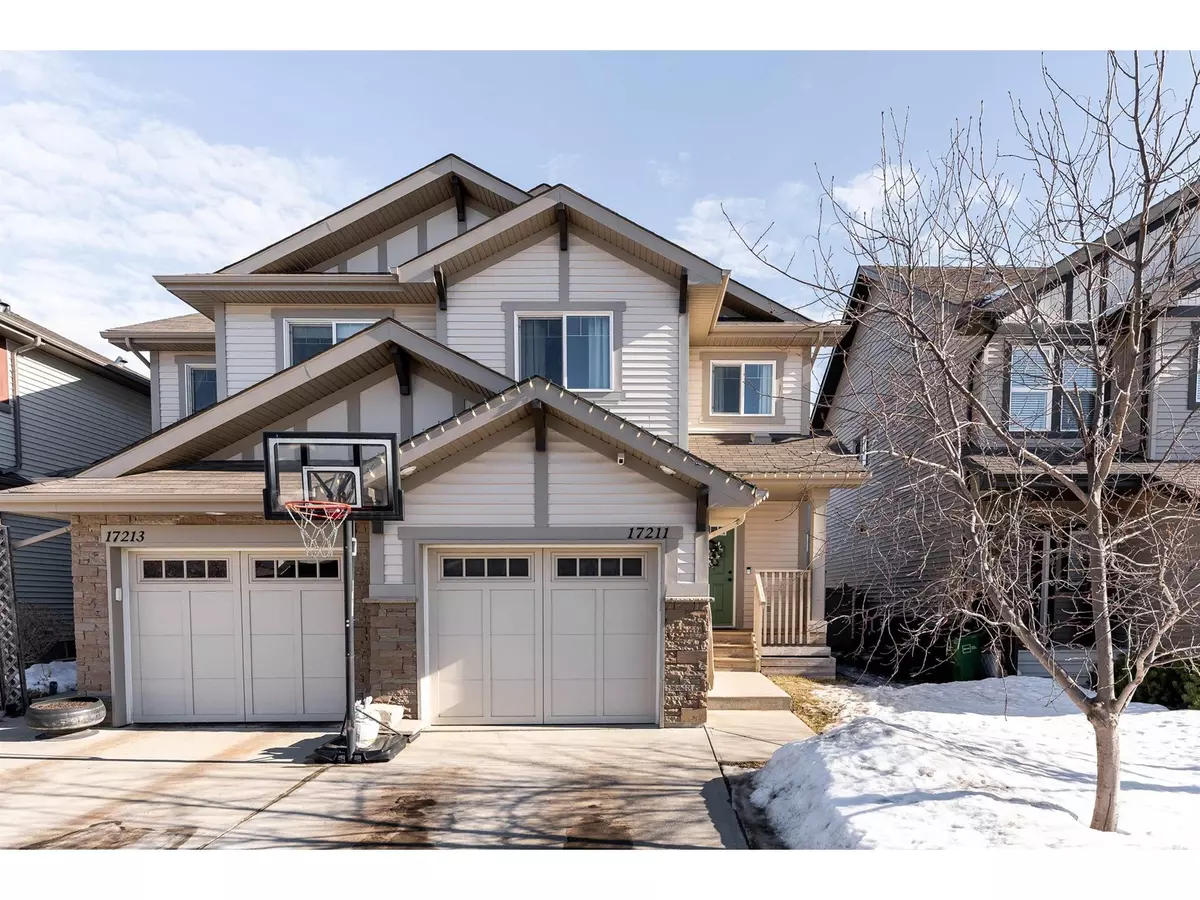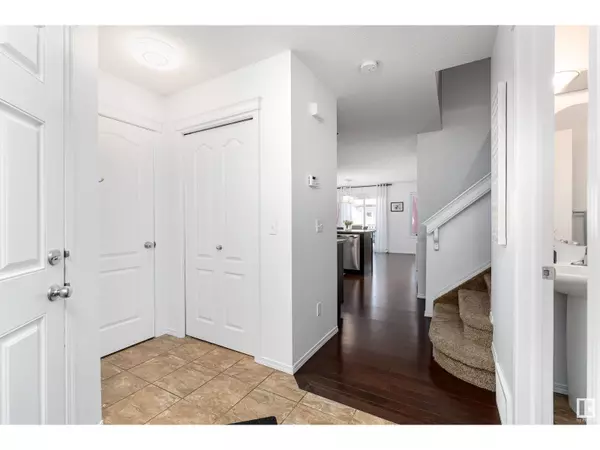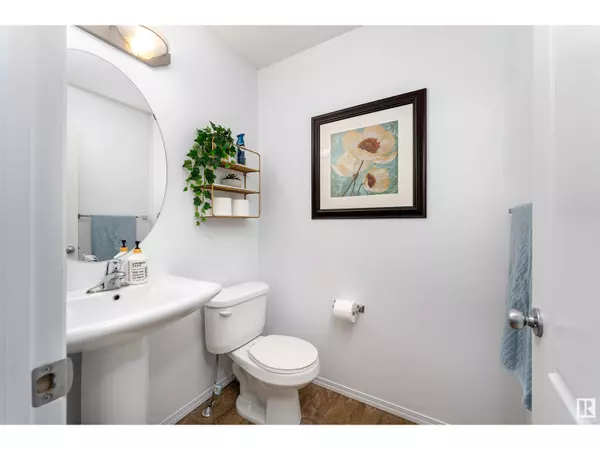17211 73 ST NW Edmonton, AB T5Z0K7
3 Beds
4 Baths
1,356 SqFt
UPDATED:
Key Details
Property Type Single Family Home
Sub Type Freehold
Listing Status Active
Purchase Type For Sale
Square Footage 1,356 sqft
Price per Sqft $331
Subdivision Schonsee
MLS® Listing ID E4422958
Bedrooms 3
Half Baths 1
Originating Board REALTORS® Association of Edmonton
Year Built 2013
Lot Size 2,780 Sqft
Acres 2780.318
Property Sub-Type Freehold
Property Description
Location
Province AB
Rooms
Extra Room 1 Basement 5.54m x 6.80m Family room
Extra Room 2 Basement 2.27m x 1.59m Storage
Extra Room 3 Main level 3.94m x 3.98m Living room
Extra Room 4 Main level 1.89m x 3.11m Dining room
Extra Room 5 Main level 3.59m x 3.85m Kitchen
Extra Room 6 Upper Level 4.20m x 4.08m Primary Bedroom
Interior
Heating Forced air
Exterior
Parking Features Yes
View Y/N No
Private Pool No
Building
Story 2
Others
Ownership Freehold
Virtual Tour https://unbranded.youriguide.com/17211_73_st_nw_edmonton_ab/






