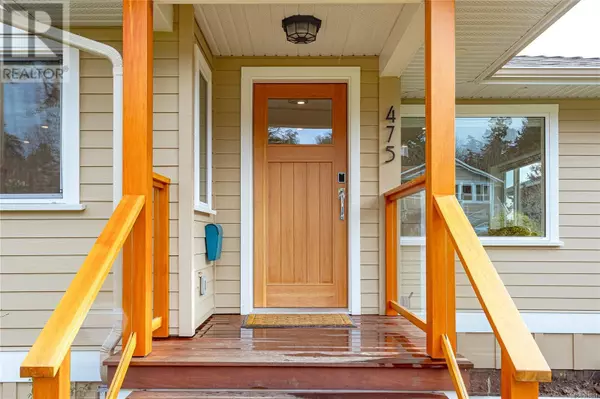475 Montcalm Ave Saanich, BC V8Z4S8
6 Beds
4 Baths
1,719 SqFt
OPEN HOUSE
Sat Mar 01, 2:00pm - 4:00pm
Sun Mar 02, 2:00pm - 4:00pm
UPDATED:
Key Details
Property Type Single Family Home
Sub Type Freehold
Listing Status Active
Purchase Type For Sale
Square Footage 1,719 sqft
Price per Sqft $737
Subdivision Marigold
MLS® Listing ID 988851
Bedrooms 6
Originating Board Victoria Real Estate Board
Year Built 1959
Lot Size 5,935 Sqft
Acres 5935.0
Property Sub-Type Freehold
Property Description
Location
Province BC
Zoning Residential
Rooms
Extra Room 1 Lower level 24 ft X 11 ft Patio
Extra Room 2 Lower level 11 ft X 10 ft Bedroom
Extra Room 3 Lower level 8 ft X 23 ft Other
Extra Room 4 Lower level 21 ft X 5 ft Mud room
Extra Room 5 Lower level 10 ft X 11 ft Bedroom
Extra Room 6 Lower level 10 ft X 11 ft Bedroom
Interior
Heating Forced air, ,
Cooling None
Fireplaces Number 1
Exterior
Parking Features No
View Y/N No
Total Parking Spaces 4
Private Pool No
Others
Ownership Freehold
Virtual Tour https://my.matterport.com/show/?m=9GRVSc3rcZb






