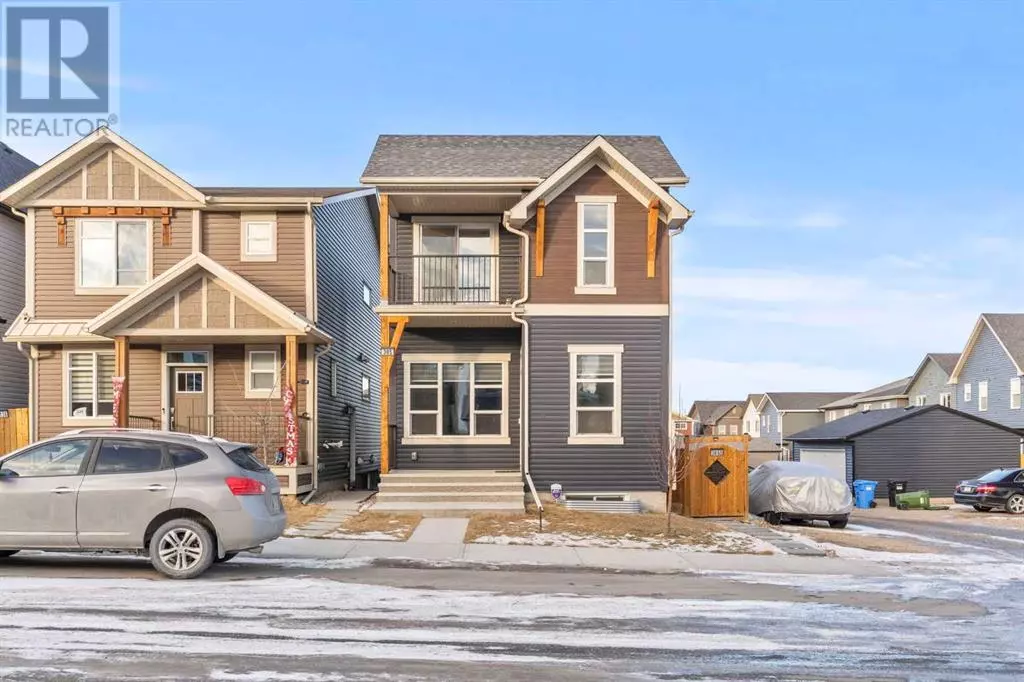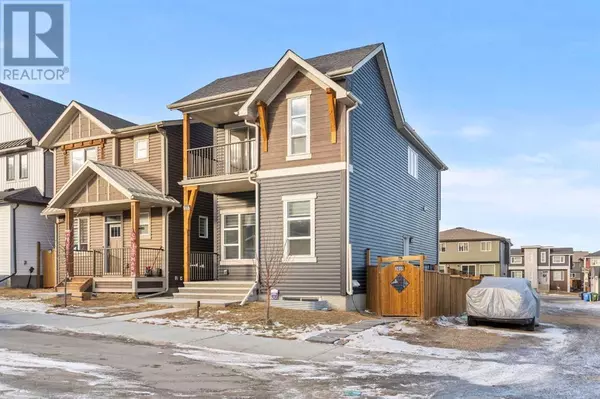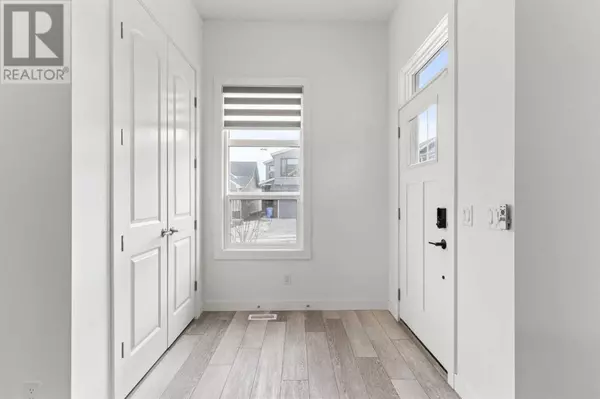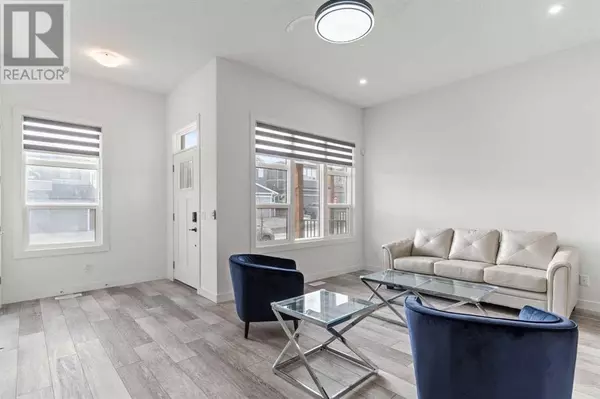305 Calhoun Common NE Calgary, AB T3P1T3
4 Beds
4 Baths
1,669 SqFt
OPEN HOUSE
Sat Mar 01, 3:00pm - 5:00pm
Sun Mar 02, 3:00pm - 5:00pm
UPDATED:
Key Details
Property Type Single Family Home
Sub Type Freehold
Listing Status Active
Purchase Type For Sale
Square Footage 1,669 sqft
Price per Sqft $401
Subdivision Livingston
MLS® Listing ID A2188898
Bedrooms 4
Half Baths 1
Originating Board Calgary Real Estate Board
Year Built 2022
Lot Size 3,175 Sqft
Acres 3175.3535
Property Sub-Type Freehold
Property Description
Location
Province AB
Rooms
Extra Room 1 Basement 8.25 Ft x 4.92 Ft 3pc Bathroom
Extra Room 2 Basement 9.25 Ft x 15.33 Ft Bedroom
Extra Room 3 Basement 13.75 Ft x 7.75 Ft Kitchen
Extra Room 4 Basement 17.33 Ft x 8.75 Ft Recreational, Games room
Extra Room 5 Basement 7.75 Ft x 9.33 Ft Furnace
Extra Room 6 Main level 5.25 Ft x 5.50 Ft 2pc Bathroom
Interior
Heating Forced air,
Cooling Central air conditioning
Flooring Tile, Vinyl Plank
Exterior
Parking Features No
Fence Fence
View Y/N No
Total Parking Spaces 2
Private Pool No
Building
Story 2
Others
Ownership Freehold
Virtual Tour https://listings.foothillsrealestatemedia.ca/sites/305-calhoun-common-ne-calgary-t3p-1t3-13663629/branded






