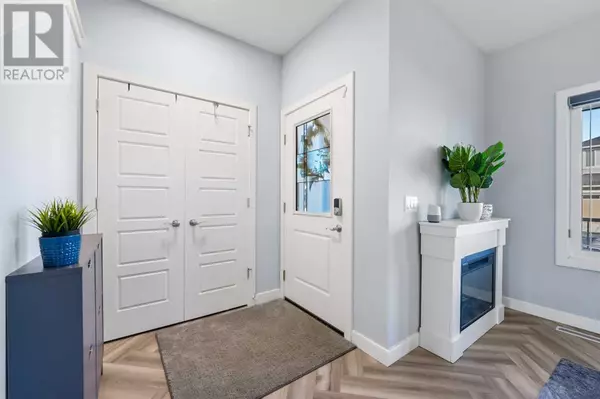32 CHELSEA Cape Chestermere, AB T1X1Z4
4 Beds
4 Baths
1,796 SqFt
OPEN HOUSE
Sat Mar 01, 1:00pm - 3:00pm
UPDATED:
Key Details
Property Type Single Family Home
Sub Type Freehold
Listing Status Active
Purchase Type For Sale
Square Footage 1,796 sqft
Price per Sqft $403
Subdivision Chelsea_Ch
MLS® Listing ID A2197124
Bedrooms 4
Half Baths 1
Originating Board Calgary Real Estate Board
Year Built 2021
Lot Size 3,574 Sqft
Acres 3574.0
Property Sub-Type Freehold
Property Description
Location
Province AB
Rooms
Extra Room 1 Basement 4.92 Ft x 9.50 Ft 3pc Bathroom
Extra Room 2 Basement 10.42 Ft x 11.25 Ft Bedroom
Extra Room 3 Basement 6.75 Ft x 5.08 Ft Laundry room
Extra Room 4 Basement 12.83 Ft x 27.50 Ft Recreational, Games room
Extra Room 5 Basement 10.42 Ft x 6.58 Ft Furnace
Extra Room 6 Basement 8.92 Ft x 9.25 Ft Other
Interior
Heating Forced air,
Cooling Central air conditioning
Flooring Carpeted, Ceramic Tile, Vinyl
Exterior
Parking Features Yes
Garage Spaces 2.0
Garage Description 2
Fence Fence
Community Features Golf Course Development, Lake Privileges, Fishing
View Y/N No
Total Parking Spaces 2
Private Pool No
Building
Story 2
Others
Ownership Freehold






