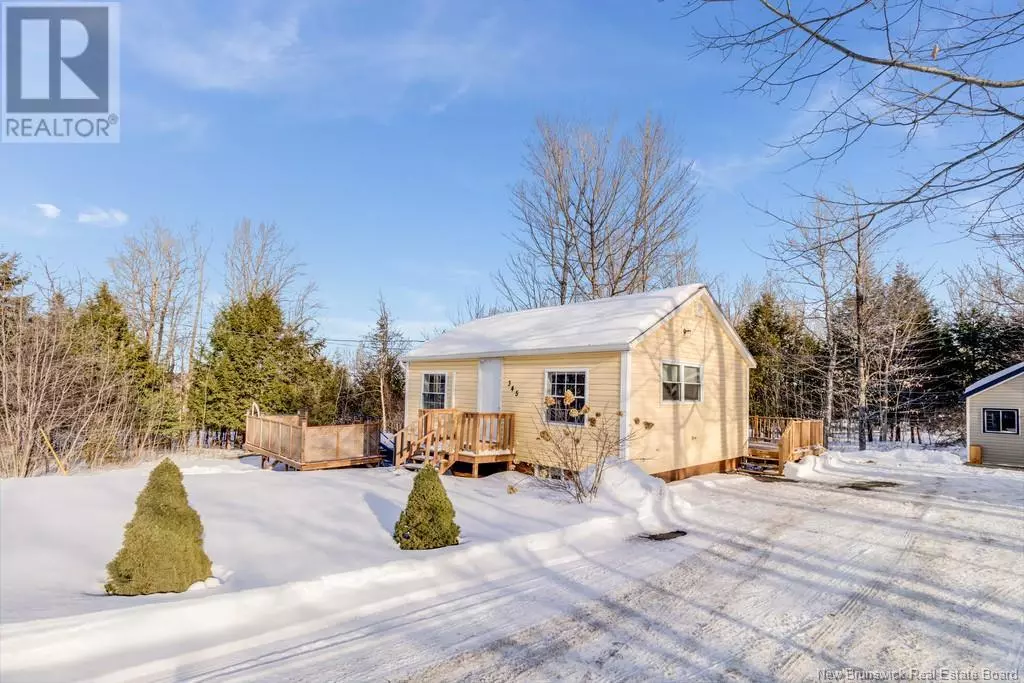345 105 Route Keswick Ridge, NB E6L1A8
2 Beds
1 Bath
812 SqFt
OPEN HOUSE
Sun Mar 02, 2:00pm - 4:00pm
UPDATED:
Key Details
Property Type Single Family Home
Listing Status Active
Purchase Type For Sale
Square Footage 812 sqft
Price per Sqft $338
MLS® Listing ID NB113082
Style 2 Level
Bedrooms 2
Originating Board New Brunswick Real Estate Board
Year Built 1960
Lot Size 1.050 Acres
Acres 45746.62
Property Description
Location
Province NB
Rooms
Extra Room 1 Basement 12'6'' x 6'7'' Storage
Extra Room 2 Basement 14'6'' x 11'10'' Recreation room
Extra Room 3 Basement 10'7'' x 14'5'' Bedroom
Extra Room 4 Main level 13'11'' x 7'7'' Bedroom
Extra Room 5 Main level 15'1'' x 14'1'' Living room
Extra Room 6 Main level 14'3'' x 9'4'' Kitchen
Interior
Heating Baseboard heaters, Heat Pump
Cooling Heat Pump
Flooring Carpeted, Laminate, Vinyl
Exterior
Parking Features No
View Y/N No
Private Pool Yes
Building
Lot Description Landscaped
Sewer Septic System
Architectural Style 2 Level






