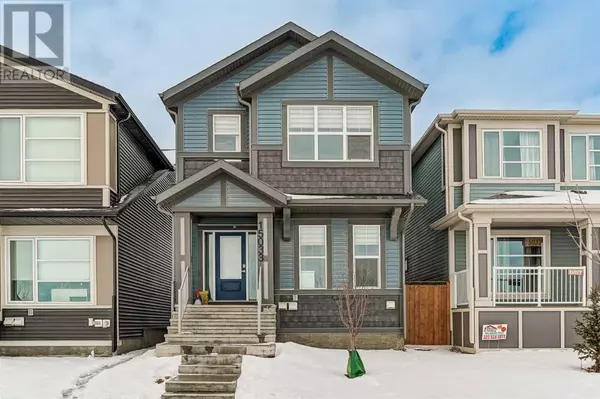15033 1 Street NW Calgary, AB T3P1R6
5 Beds
4 Baths
1,768 SqFt
UPDATED:
Key Details
Property Type Single Family Home
Sub Type Freehold
Listing Status Active
Purchase Type For Sale
Square Footage 1,768 sqft
Price per Sqft $424
Subdivision Livingston
MLS® Listing ID A2196470
Bedrooms 5
Half Baths 1
Originating Board Calgary Real Estate Board
Year Built 2021
Lot Size 2,744 Sqft
Acres 2744.797
Property Sub-Type Freehold
Property Description
Location
Province AB
Rooms
Extra Room 1 Main level 7.67 Ft x 10.42 Ft Office
Extra Room 2 Main level 7.92 Ft x 8.00 Ft Dining room
Extra Room 3 Main level 11.75 Ft x 12.92 Ft Living room
Extra Room 4 Main level Measurements not available 2pc Bathroom
Extra Room 5 Upper Level 12.08 Ft x 14.33 Ft Primary Bedroom
Extra Room 6 Upper Level 9.33 Ft x 13.08 Ft Bedroom
Interior
Heating Forced air
Cooling None
Flooring Carpeted, Ceramic Tile, Vinyl Plank
Exterior
Parking Features Yes
Garage Spaces 2.0
Garage Description 2
Fence Fence
View Y/N No
Total Parking Spaces 2
Private Pool No
Building
Story 2
Others
Ownership Freehold
Virtual Tour https://my.matterport.com/show/?m=NUcYAf3Meje&mls=1&ts=1






