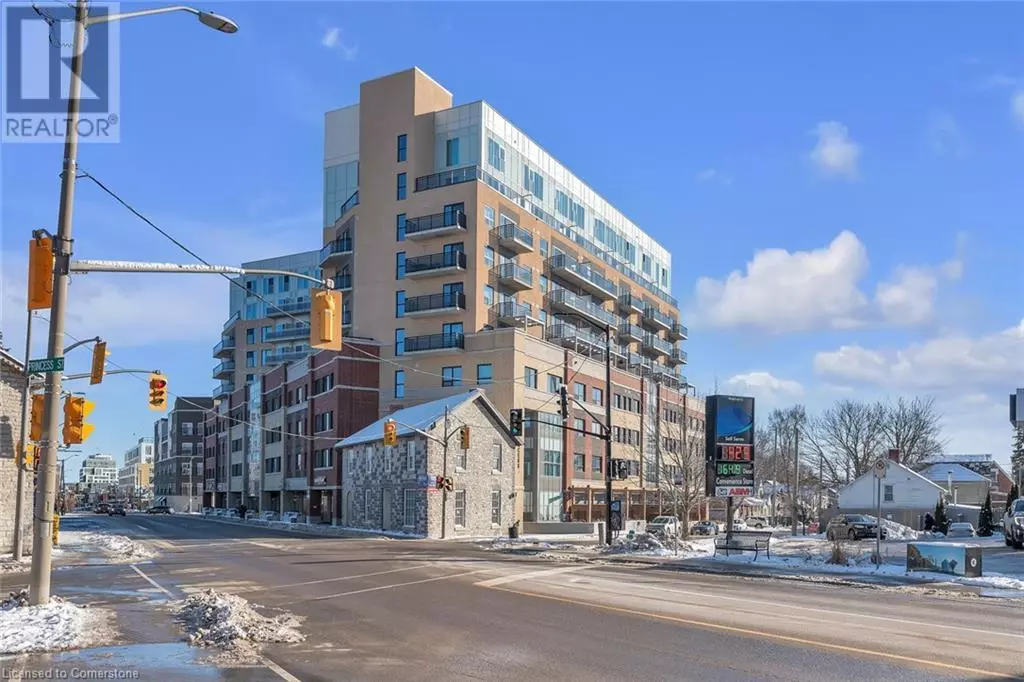652 PRINCESS Street Unit# 925 Kingston, ON K7L1E5
2 Beds
2 Baths
677 SqFt
UPDATED:
Key Details
Property Type Condo
Sub Type Condominium
Listing Status Active
Purchase Type For Sale
Square Footage 677 sqft
Price per Sqft $649
Subdivision 14 - Central City East
MLS® Listing ID 40701182
Bedrooms 2
Condo Fees $663/mo
Originating Board Cornerstone - Waterloo Region
Year Built 2022
Property Sub-Type Condominium
Property Description
Location
Province ON
Rooms
Extra Room 1 Main level 9'8'' x 10'3'' Bedroom
Extra Room 2 Main level Measurements not available 3pc Bathroom
Extra Room 3 Main level Measurements not available Full bathroom
Extra Room 4 Main level 8'0'' x 14'1'' Bedroom
Extra Room 5 Main level 10'7'' x 15'4'' Living room
Extra Room 6 Main level 13'5'' x 5'6'' Kitchen/Dining room
Interior
Heating Forced air,
Cooling Central air conditioning
Exterior
Parking Features No
View Y/N No
Private Pool No
Building
Story 1
Sewer Municipal sewage system
Others
Ownership Condominium






