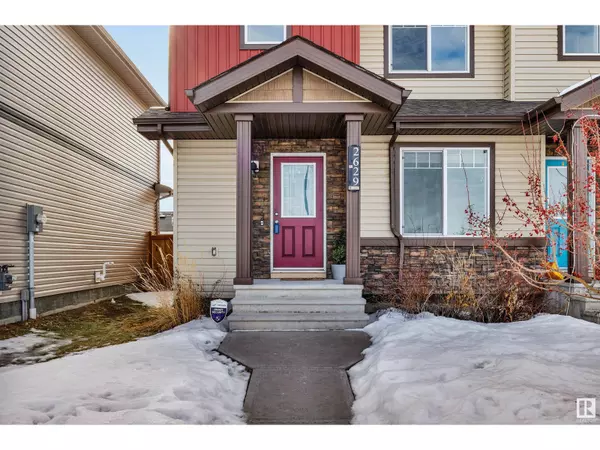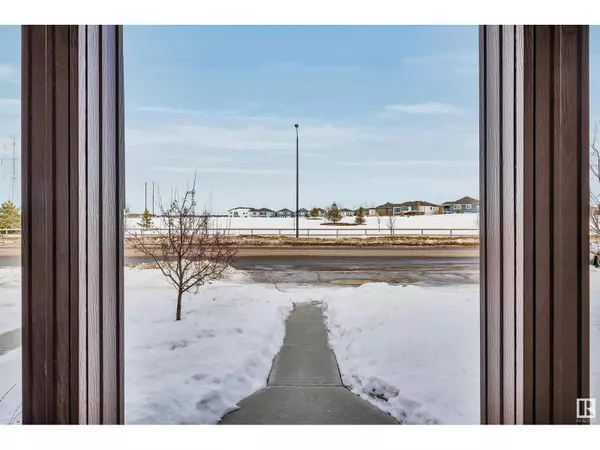2629 14 AV NW Edmonton, AB T6T2J2
4 Beds
3 Baths
1,473 SqFt
UPDATED:
Key Details
Property Type Townhouse
Sub Type Townhouse
Listing Status Active
Purchase Type For Sale
Square Footage 1,473 sqft
Price per Sqft $288
Subdivision Laurel
MLS® Listing ID E4423049
Bedrooms 4
Originating Board REALTORS® Association of Edmonton
Year Built 2018
Lot Size 2,786 Sqft
Acres 2786.7764
Property Sub-Type Townhouse
Property Description
Location
Province AB
Rooms
Extra Room 1 Above 3.81 m X 4.13 m Primary Bedroom
Extra Room 2 Above 2.81 m X 2.96 m Bedroom 2
Extra Room 3 Above 2.87 m X 3.71 m Bedroom 3
Extra Room 4 Main level 3.28 m X 3.4 m Living room
Extra Room 5 Main level 3.28 m X 2.78 m Dining room
Extra Room 6 Main level 2.53 m X 4.81 m Kitchen
Interior
Heating Forced air
Exterior
Parking Features Yes
Fence Fence
View Y/N No
Private Pool No
Building
Story 2
Others
Ownership Freehold
Virtual Tour https://youriguide.com/2629_14_ave_nw_edmonton_ab/






