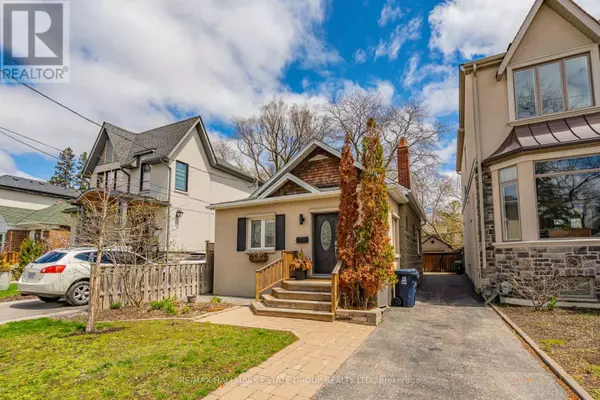9 VALHALLA BOULEVARD Toronto (birchcliffe-cliffside), ON M1N3B1
3 Beds
3 Baths
OPEN HOUSE
Sat Mar 01, 2:00pm - 4:00pm
Sun Mar 02, 2:00pm - 4:00pm
UPDATED:
Key Details
Property Type Single Family Home
Sub Type Freehold
Listing Status Active
Purchase Type For Sale
Subdivision Birchcliffe-Cliffside
MLS® Listing ID E11991076
Style Bungalow
Bedrooms 3
Originating Board Toronto Regional Real Estate Board
Property Sub-Type Freehold
Property Description
Location
Province ON
Rooms
Extra Room 1 Basement 3.61 m X 3.02 m Bedroom
Extra Room 2 Basement 5.11 m X 4.15 m Recreational, Games room
Extra Room 3 Basement 2.24 m X 3.33 m Laundry room
Extra Room 4 Basement 4.25 m X 4.95 m Living room
Extra Room 5 Basement 2.17 m X 1.72 m Kitchen
Extra Room 6 Main level 2.53 m X 1.99 m Foyer
Interior
Heating Forced air
Cooling Central air conditioning
Flooring Hardwood, Vinyl, Tile
Exterior
Parking Features Yes
Fence Fenced yard
View Y/N No
Total Parking Spaces 3
Private Pool No
Building
Story 1
Sewer Sanitary sewer
Architectural Style Bungalow
Others
Ownership Freehold
Virtual Tour https://unbranded.youriguide.com/wrd98_9_valhalla_blvd_toronto_on/






