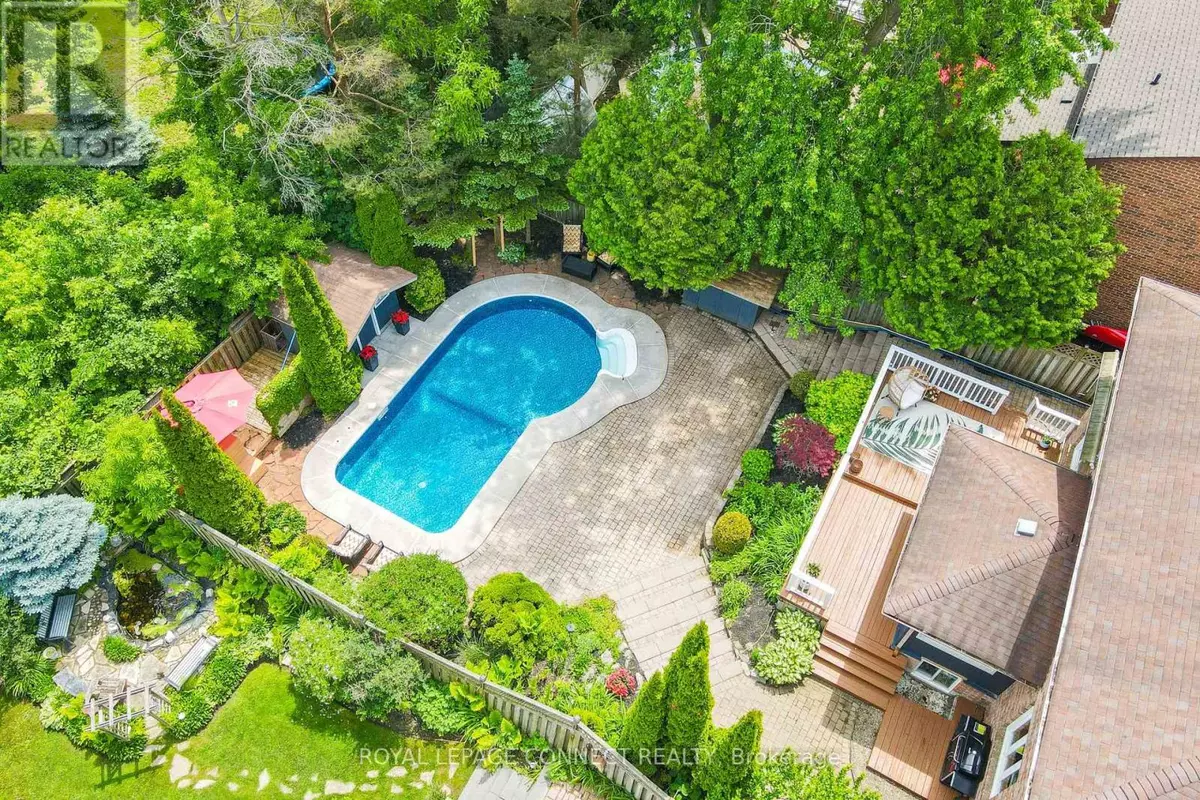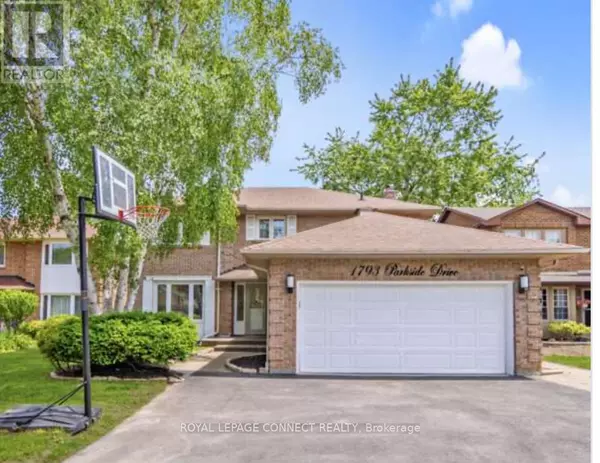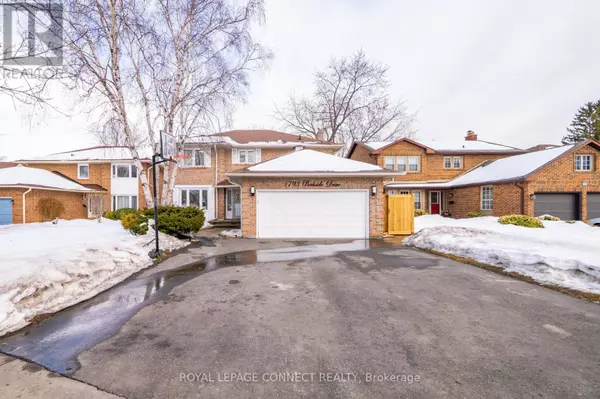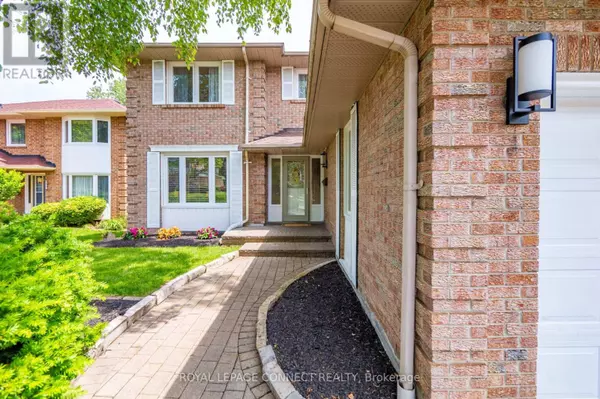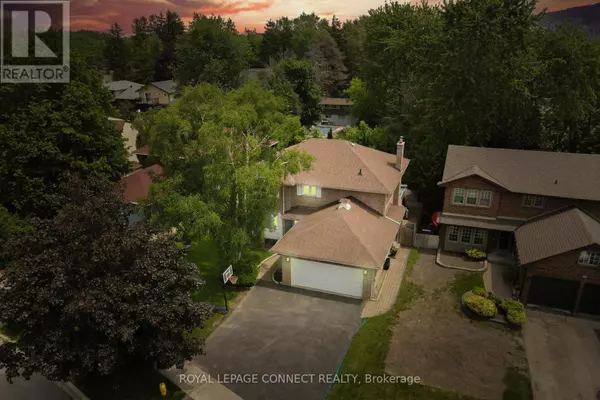1793 PARKSIDE DRIVE Pickering (amberlea), ON L1V3N9
7 Beds
6 Baths
1,999 SqFt
UPDATED:
Key Details
Property Type Single Family Home
Sub Type Freehold
Listing Status Active
Purchase Type For Sale
Square Footage 1,999 sqft
Price per Sqft $800
Subdivision Amberlea
MLS® Listing ID E11991086
Bedrooms 7
Half Baths 2
Originating Board Toronto Regional Real Estate Board
Property Sub-Type Freehold
Property Description
Location
Province ON
Rooms
Extra Room 1 Second level 4.55 m X 4.13 m Primary Bedroom
Extra Room 2 Second level 4 m X 3.52 m Bedroom 2
Extra Room 3 Second level 3.62 m X 3.56 m Bedroom 3
Extra Room 4 Second level 3.59 m X 2.56 m Bedroom 4
Extra Room 5 Basement 3.62 m X 2.87 m Bedroom 3
Extra Room 6 Basement 3.25 m X 3.29 m Primary Bedroom
Interior
Heating Forced air
Cooling Central air conditioning
Flooring Hardwood, Vinyl
Exterior
Parking Features Yes
Fence Fenced yard
View Y/N No
Total Parking Spaces 8
Private Pool Yes
Building
Story 2
Sewer Sanitary sewer
Others
Ownership Freehold
Virtual Tour https://media.relavix.com/1793-parkside-drive-pickering/?unbranded=true

