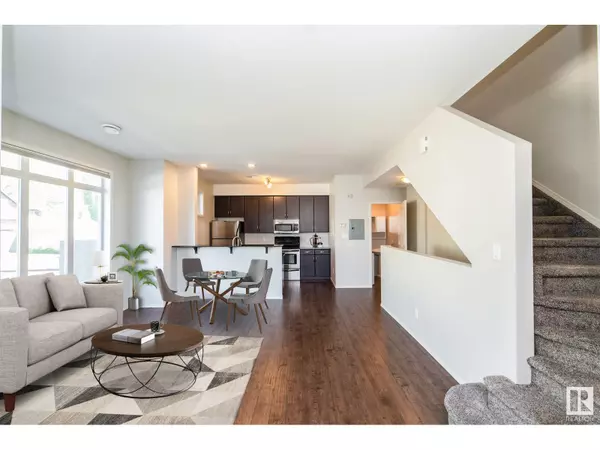#10 9856 83 AV NW Edmonton, AB T6E0B5
1 Bed
3 Baths
1,317 SqFt
UPDATED:
Key Details
Property Type Townhouse
Sub Type Townhouse
Listing Status Active
Purchase Type For Sale
Square Footage 1,317 sqft
Price per Sqft $246
Subdivision Strathcona
MLS® Listing ID E4423076
Bedrooms 1
Half Baths 1
Condo Fees $550/mo
Originating Board REALTORS® Association of Edmonton
Year Built 2005
Lot Size 868 Sqft
Acres 868.5399
Property Sub-Type Townhouse
Property Description
Location
Province AB
Rooms
Extra Room 1 Main level 15'3\" x 15'3\" Dining room
Extra Room 2 Main level 11'2\" x 8' Kitchen
Extra Room 3 Upper Level 20'1\" x 13'3\" Living room
Extra Room 4 Upper Level Measurements not available Den
Extra Room 5 Upper Level 16'10\" x 16'7 Primary Bedroom
Extra Room 6 Upper Level Measurements not available Bonus Room
Interior
Heating Forced air
Cooling Central air conditioning
Fireplaces Type Heatillator
Exterior
Parking Features Yes
Community Features Public Swimming Pool
View Y/N No
Total Parking Spaces 1
Private Pool No
Building
Story 3
Others
Ownership Condominium/Strata






