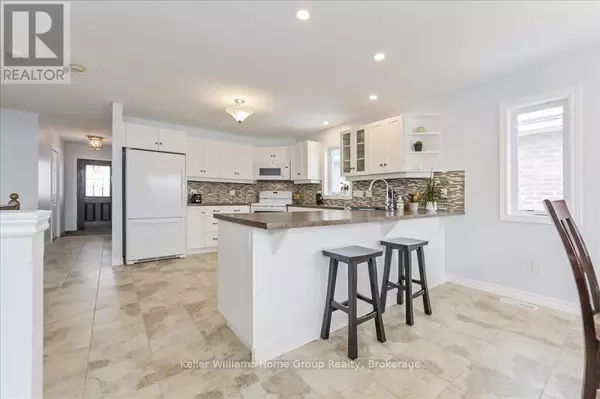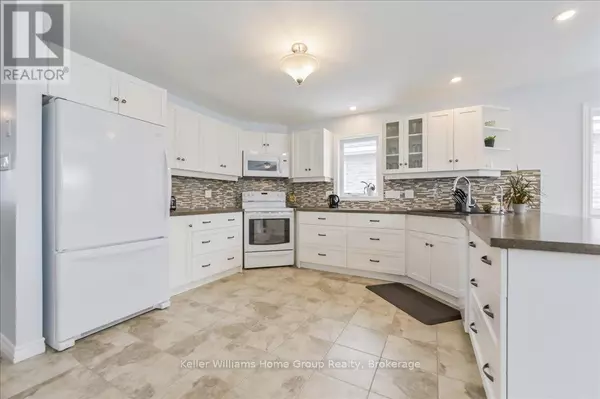107 MCGOWAN STREET Centre Wellington (elora/salem), ON N0B1S0
5 Beds
3 Baths
1,099 SqFt
UPDATED:
Key Details
Property Type Single Family Home
Sub Type Freehold
Listing Status Active
Purchase Type For Sale
Square Footage 1,099 sqft
Price per Sqft $1,023
Subdivision Elora/Salem
MLS® Listing ID X11991289
Style Bungalow
Bedrooms 5
Originating Board OnePoint Association of REALTORS®
Property Sub-Type Freehold
Property Description
Location
Province ON
Rooms
Extra Room 1 Basement 4.24 m X 4.15 m Bedroom
Extra Room 2 Basement 4.97 m X 4.75 m Bedroom
Extra Room 3 Basement 2.54 m X 4.41 m Office
Extra Room 4 Basement 7.86 m X 4.39 m Recreational, Games room
Extra Room 5 Basement 1.73 m X 2.62 m Other
Extra Room 6 Basement 3.87 m X 1.11 m Other
Interior
Heating Forced air
Cooling Central air conditioning, Air exchanger
Exterior
Parking Features Yes
Fence Fenced yard
View Y/N No
Total Parking Spaces 6
Private Pool No
Building
Lot Description Landscaped
Story 1
Sewer Sanitary sewer
Architectural Style Bungalow
Others
Ownership Freehold
Virtual Tour https://media.visualadvantage.ca/107-McGowan-St






