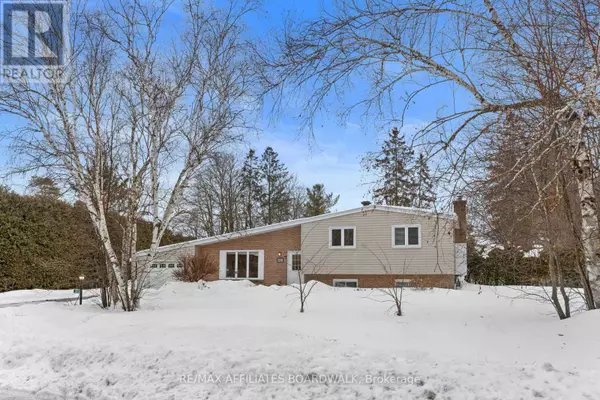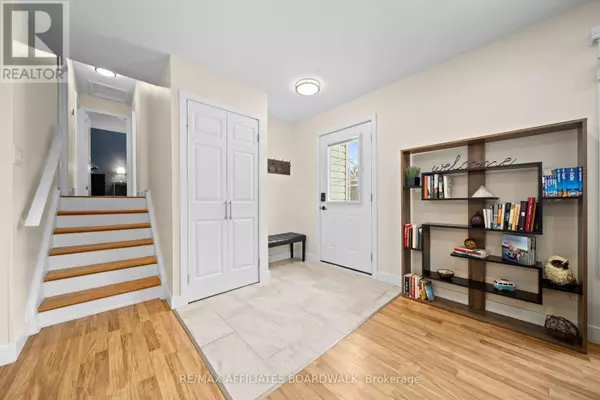5450 RIVERSIDE CRESCENT Ottawa, ON K4M1G9
3 Beds
2 Baths
OPEN HOUSE
Sun Mar 02, 2:00pm - 4:00pm
UPDATED:
Key Details
Property Type Single Family Home
Sub Type Freehold
Listing Status Active
Purchase Type For Sale
Subdivision 8001 - Manotick Long Island & Nicholls Island
MLS® Listing ID X11991726
Bedrooms 3
Originating Board Ottawa Real Estate Board
Property Sub-Type Freehold
Property Description
Location
Province ON
Rooms
Extra Room 1 Main level 5.53 m X 3.4 m Living room
Extra Room 2 Main level 3.07 m X 2.99 m Dining room
Extra Room 3 Main level 4.06 m X 2.89 m Kitchen
Extra Room 4 Upper Level 4.05 m X 3.86 m Primary Bedroom
Extra Room 5 Upper Level 3.73 m X 3.04 m Bedroom 2
Extra Room 6 Upper Level 3.35 m X 2.74 m Bedroom 3
Interior
Heating Forced air
Flooring Vinyl
Fireplaces Number 1
Exterior
Parking Features Yes
Community Features Community Centre
View Y/N No
Total Parking Spaces 7
Private Pool No
Building
Lot Description Landscaped
Sewer Septic System
Others
Ownership Freehold






